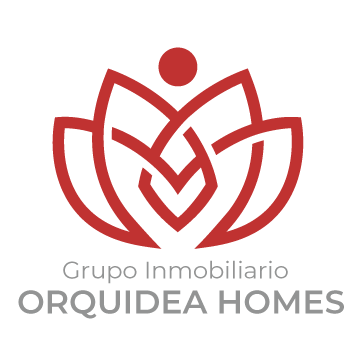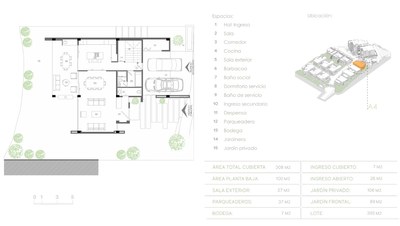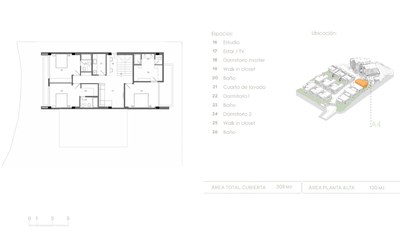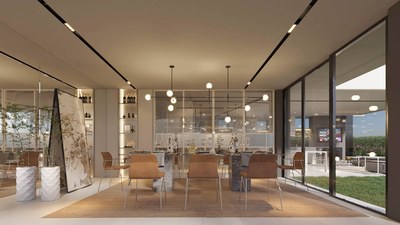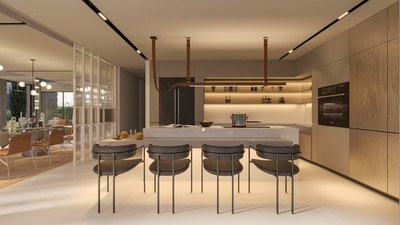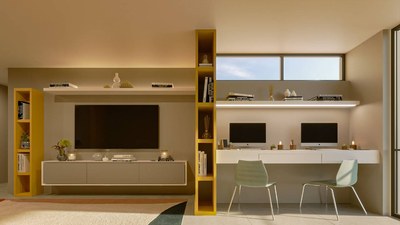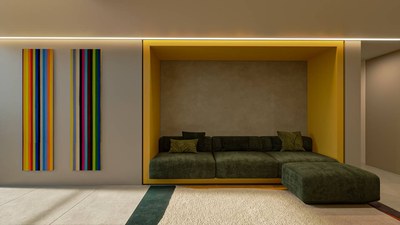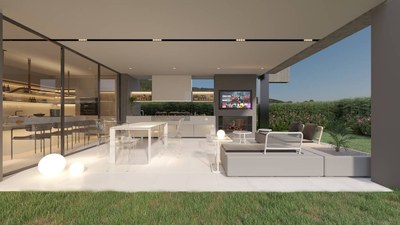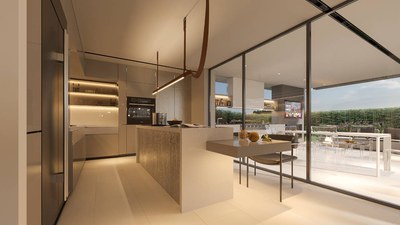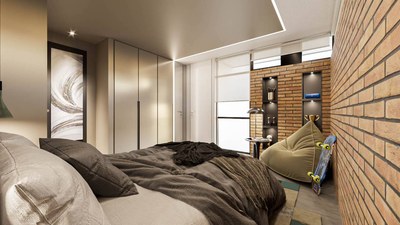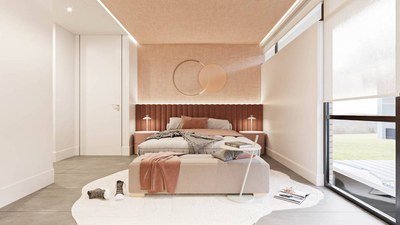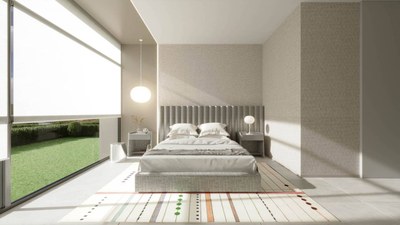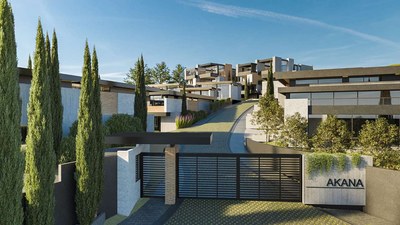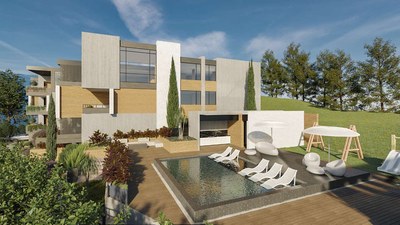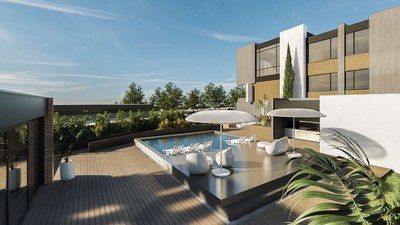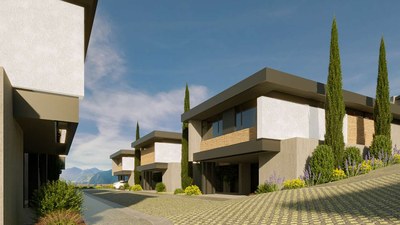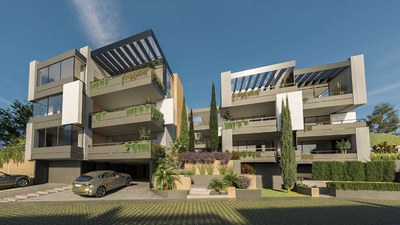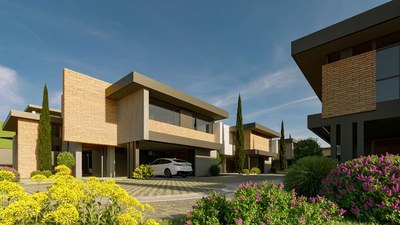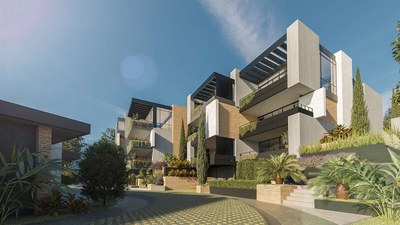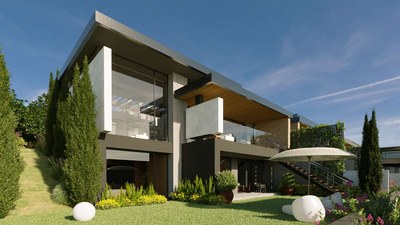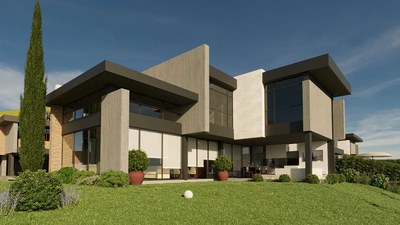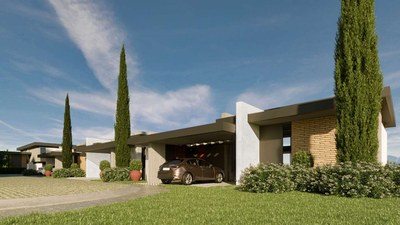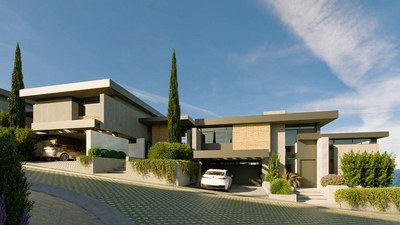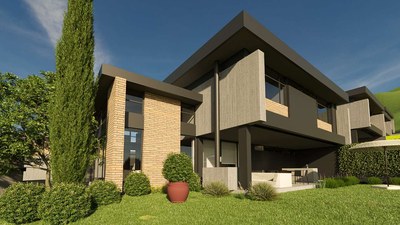AKANA A4: Fabulous house in private community for sale in the Intervalles sector of Tumbaco Ecuador. Design YURAQ
Tumbaco - Quito, Quito, Pichincha, Ecuador
Basic Listing Information
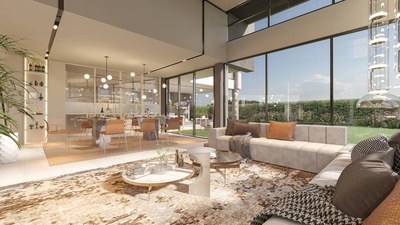
- Price
- $414,510
- Listing ID
- RS2300319
- Property Type
- House
- Listing Type
- Residential Sale
- Status
- Active
- Images
- 12
- Beds/Baths
- 3/3
- Location Type
- Countryside
- View Type
- Greenbelt View, Garden View, Valley View
- Total Lot Size
- 395.00 m² (4,251.73 sq ft)
- Total Living Area
- 308.00 m² (3,315.27 sq ft)
Elegant house for sale with 3 rooms, 3.5 bathrooms, 2 parking spaces and a private garden. The house gives you the option to customize its interior to your own taste, there are 4 different designs so that you can choose the one that best suits your lifestyle. The house has a privileged view of the Intervalles sector in Tumbaco, an area of great added value and very close to the Ruta Viva that quickly connects you to important places. The AKANA project is an ideal place to live with the family, elegant and focused on improving the quality of life, a unique natural place of total relaxation.
Details
- Number of Bedrooms
- 3
- Number of Full Bathrooms
- 3
- Number of 1/2 Bathrooms
- 2
- Total Living Area
- 308.00 m² (3,315.27 sq ft)
- Total Lot Size
- 395.00 m² (4,251.73 sq ft)
- Unit Floor
- 2
- Number of Stories
- 2
- Roof Type
- Concrete Flat Roof, Metal
- Floor Covering
- Tile
- Construction Type
- Concrete Block, Concrete Block with Brick
- Construction Status
- Under Construction
- Year Built
- 2025
- Appliances Included
- Stove
- Air Condition & Heating
- No
- Furnished
- No
- Pool Type
- Community Pool
- Jacuzzi
- No
- Parking Type
- Garage
- Number of Parking Spaces
- 2
Geography
- Location
- Tumbaco - Quito, Quito, Pichincha, Ecuador
- Country
- Ecuador
- State
- Pichincha
- County
- Quito
- City/Town
- Tumbaco - Quito
- Location Type
- Countryside
- Geographic Type
- Rain Forest
- View Type
- Greenbelt View, Garden View, Valley View
Features
- Interior Features Included
- Storage Room, Separate Dining Room, High Ceilings, Washer/Dryer Hookup
- Exterior Features Included
- Play Ground
- Community Features
- Gym, BBQ, Pool, Play Ground
- Security Features
- Gated Community, Security Lighting, Automatic Gate, Alarm System, Monitored Alarm System
Infrastructure
- Street Access Type
- Paved Road
- Type of Water
- City Water
- Type of Electricity
- Emergency Generator, Public
- Type of Sewer
- Public
- Type of Internet
- Cable Internet
- Type of Television
- Cable Television
Financial/Legal
- Price per Air-Conditionable Living Area
- $1,345.81/m2 ($125.03/sqft)
- Price per Square Meter
- $1,049.39/m2 ($97.49/sqft)
- List Price
- $414,510
- Ownership Type
- Company
More about this property
🏘️ Design and amenities
Akana located in the intervalles sector, Quito, Ecuador. A brand new project created by the construction company Metroeje, with more than 30 years of quality experience, in urbanization projects. The Akana project is ideal for all those who seek to live in a quiet place and who wish to connect with nature, its different areas have been designed to bring that concept to life, the houses for sale at the Akana project are totally independent, which is why they are ideal for those looking comfort and maximum privacy. Thanks to its strategic location, Akana easily brings you closer to all the services you require in addition to the amenities it offers such as:
✔️ Equipped Gym
✔️ luxury pool
✔️ BBQ area with incredible view
✔️ Ecological routes
✔️Children's play area
✔️ Wide green areas
🌟 Servicio y tecnología
The Akana project has different elements and services that improve the quality of life of its residents, making this community very safe where you can enjoy both day and night walks without any worries, in addition to other multiple benefits that makes this community stand out such as:
◾ Perimeter fence build with blocks
◾ Perimeter electric fence
◾ Closed Circuit TV (CCTV)
◾ Guardhouse
◾ Electric vehicular gate with magnetic reader and exit sensor
◾ Private Electric Transformer
◾ Electric Generator
◾ Underground wiring
◾ Internal public lighting
◾ Automatic control of lighting and services
◾ Communal cistern of 807 sq ft capacity
◾ Centralized hydropneumatic equipment
◾ Parking for visitors
◾ Communal living room
◾ Communal cellar
◾ Mixed system for fire

